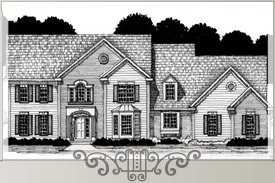Plan Design Portfolio
Traditional Designs
The below represent only a small sampling of the designs available to our customers. We will develop and work with you on any home design you may have. All these plans are copyright protected for the benefit of the local architectural firm of record and are available to us and you via our relationships with them.
| Plan # | Sq Footage | Bedrooms | Baths | Garage | Special Features |
|---|---|---|---|---|---|
| JF 2585 | 2,585 | 4 | 2.5 | 3 end | Huge kitchen/hearth room, open foyer |
| JF 2803 | 2,803 | 4 | 3.5 | 3 end | Expansive front porch, morning room, open kitchen/great room |
| GL 2826 | 2,826 | 4 | 2.5 | 3 end | Butler's pantry, "U" stairs, volume great room, 2nd floor laundry |
| JF 2844 | 2,844 | 4 | 3.5 | 3 front | Great familty home, buddy bath, coffered great room |
| AP 596 | 2,883 | 4 | 2.5 | 3 end | Hidden staircase, volume family and sun room |
| JF 2883 | 2,883 | 4 | 2.5 | 3 front | Classic lines, covered porch, open and airy |
| JF 2894 | 2,894 | 4 | 3 | 3 front | Screened rear porch, volume great room |
| GL 2919 | 2,919 | 4 | 2.5 | 3 front | Volume great room, 4 bedrooms plus loft, h/h walk in's |
| GL 2979 | 2,979 | 4 | 2.5 | 3 end | - |
| AP 595 | 2,996 | 4 | 2.5 | 3 front | Open foyer and study, oversized eat in area |
| JF 3121 | 3,121 | 4 | 2.5 | 3 end | Expansive morning room off kitchen, volume great room |
| AP 459 | 3,280 | 5 | 3.5 | 3 end | Screened porch, butler's pantry, garage/basement stair access |
| BH 08 | 3,398 | 4 | 3.5 | 3 end | Center entrance with volume sun room, buddy bath |
Bonus Room Designs
| Plan # | Sq Footage | Bedrooms | Baths | Garage | Special Features |
|---|---|---|---|---|---|
| JF 2692 | 2,942 | 4 | 2.5 | 3 front | Two story foyer, bonus could be a 5th bdrm, covered porch |
| AP 442 | 2,969 | 4 | 2.5 | 3 end | Great value colonial with service entry, screened porch option |
| GL 2836 | 3,167 | 4 | 2.5 | 3 end | Hip roofed, gorgeous. Morning room, volume great room |
| AP 447 | 3,318 | 4 | 2.5 | 3 end | Classic style, large covered porch, volume great room |
| AP 552 | 3,528 | 4 | 3.5 | 3 end | Huge bedrooms, coffered ceilings, buddy bath, 2nd stairs |
| AP 448 | 3,561 | 3-4 | 2.5 | 3 end | Value design colonial, garage/ basement stairs, open great room |
First Floor Master Bedroom Designs
| Plan # | Sq Footage | Bedrooms | Baths | Garage | Special Features |
|---|---|---|---|---|---|
| BH 14 | 2,305 | 3-4 | 2.5 | 3 end | Gourmet kitchen, huge morning room and family great room |
| GL 2614 | 2,614 | 3 | 2.5 | 3 end | Great master suite, 2 bedrooms up, open ceilings |
| AP 550 | 2,627 | 4 | 2.5 | 2 front | Cape style design, formal parlor, huge master suits |
| AP 504 | 2,655 | 3 | 2.5 | 3 end | Hip roofed special, garage/basement stairs, huge closets thruout |
| BH-2754 | 2,754 | 3 | 3.5 | 2 front | Spectacular staircase design, large eat in kitchen |
| AP 588 | 2,842 | 3 | 2.5 | 3 front | Hidden staircase really opens this house up, sun room |
| BH 12 | 3,004 | 3-4 | 3 | 2.5 front | Volume ceilings everywhere! Huge eat in area |
| AP 575 | 3,197 | 4-5 | 3.5 | 3 end | Optional bonus can be 5th bedroom, huge dinette area |
| BH-3744 | 3,744 | 5 | 4 | 3 front | Cottage/cape design, sun room, FF guest suite |
| BH-16 | 4,075 | 4 | 2.5 | 3 end | "Craftsman" style, stained trim, coffered ceilings, sun porch |

